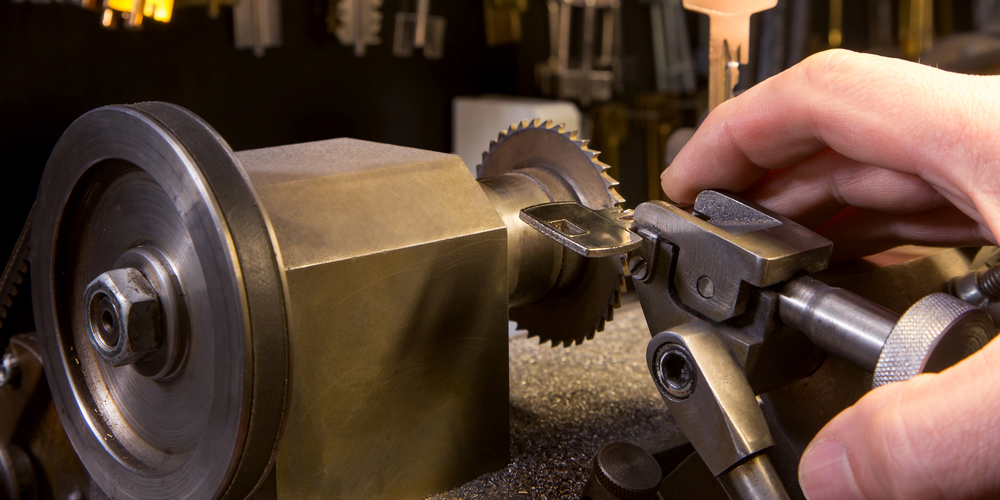As a Homeowner How to Work with Awkward Spaces
- By : Jack Smith
- Date :
- Tags: tradesmen in london

Modern architecture can be fascinating and at times mesmerizing but they can be equally problematic for you while designing the interiors. Architects these days try really hard to bring a very rustic and earthy look to the exterior of modern houses as it simply makes them stand out in the middle of multi-storied structures that surround it. But designing such a structure when you have limited area or want to ensure the strength of the structure can actually give rise to awkward interiors and spaces.
So, if you are into construction job, these are some of the tricks you may find handy at work:
- That awkward nook: Many a times the space between two walls are so small that you can’t convert it into a full-fledged room but it’s conspicuous enough that not doing something about it simply feels like something is missing. Remember, your job as a tradesman is to be subtle – you can’t design the place as if you are trying too hard. That little nook can be converted into a small study area if you place a desk and place a few wall mounted bookshelves along the walls.
- Beneath the stairs: Throw in a few shelves and it can become a storage space. That place wasn’t of any use anyway, but converting it into a storage area can give you more space in other rooms. Try to paint the shelves in contrasting colours to make it look like it was always a part of the plan.
- Stairs: Some of the top tradesmen jobs London have recently started setting a trend of converting even the stairs into storage areas. They have placed drawers within the stairs and it not only serves as a storage space but every time someone sees one of these, they are in awe.
- Attic space: Few of the foremost tradesmen in London have at times converted cramped attics into rooms to die for. The ceiling isn’t very high, so bringing in huge furniture won’t help. Just place a few bean bags or a low bed, a TV and a small fridge in there and your attic becomes your perfect place to chill with friends.
- Curved walls: Curved walls have always been an interior designer’s nightmare. But not anymore. Curved walls painted in contrasting colours and with proper lighting can actually uplift the aesthetics. Now add a few artistic wall hangings or continuous shelves and you are all set.
- Pillars: You can’t remove pillars and compromise the strength of the structure but you can always make it look as if the pillar too was meant to be where it is. Include the pillar in your design, build a few things around it, hang a few photos on it and make it look natural.
- Under Open Sinks: Convert that vacant space into stores. You can always keep extra bathroom supplies under the sink. You can even cover the space and make it look like a cabinet.
Aiming to utilize the available space can actually be the guiding force when you are trying to work around awkward spaces. Being in the responsible tradesman jobs, you have to keep customer’s budget in mind before starting your work. Try to make visibly significant design changes and you can make your customer feel like they are paying for something worth.
You Might Also Like to Read:







