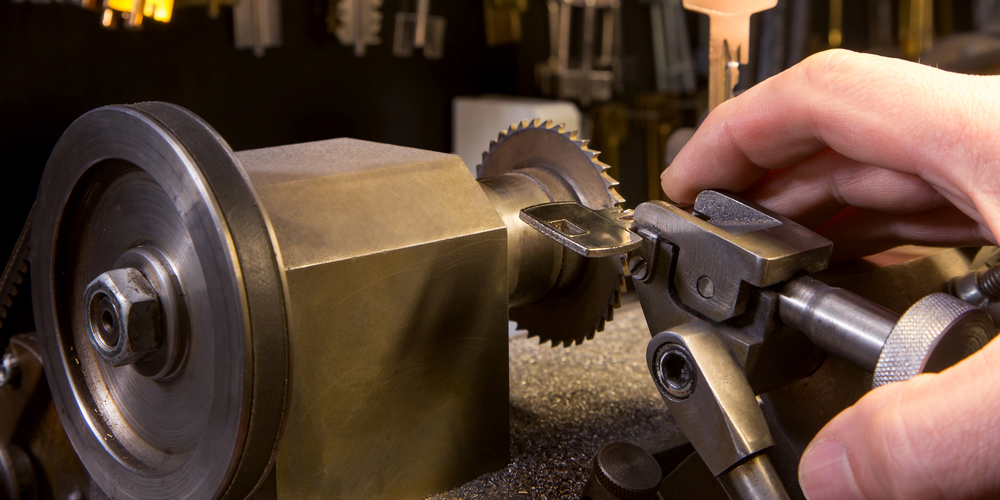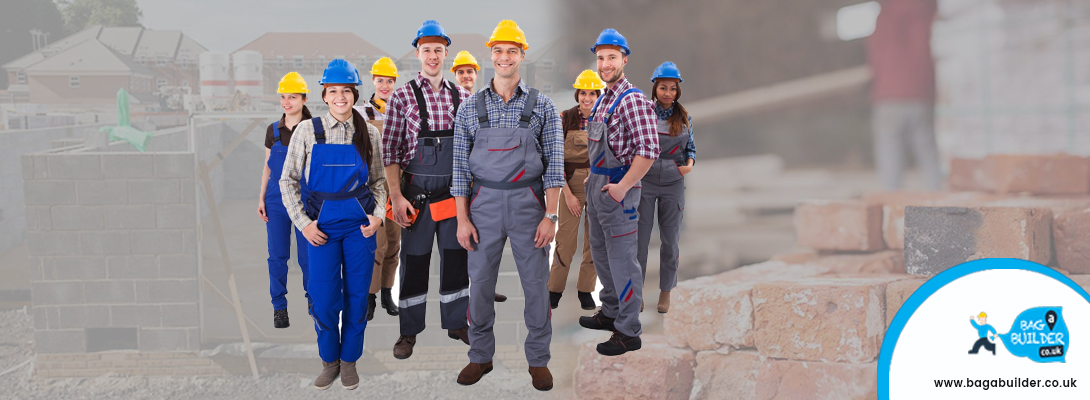
Experts argue that the installation of the roof of a house is the most difficult stage in the construction of a building. In this article, we will consider how the main elements of the roofing structure fit together, as the quality of the result depends on this. Having understood the information received, you will know what and why roofers do when installing the roof, you will be also able to ask the right questions when discussing the type of construction and the sequence of work.
Elements of the roof structure:
It should be noted right away, that not all roofs contain elements that are listed below. Butsince there is a conversation about the technology of the roof construction, then everything must be indicated. The dimensional parameters of the elements are indicated as well, they may vary depending on the applied loads. But for average size roofs, standard sizes are also suitable.
Wall plate– is a bar on which the rafter legs rest. Its purpose is to distribute evenly on the walls of the load coming from the roof structure. The optimal section of the wall plate is 150×150 mm.
Ridge board – is a girder located at the very top of the roof, against which the rafters rest with their upper ends. Most often this is done using a board thickness of 50 mm and a width of 200 mm.
Racks that support a ridge board or rafters, a beam with a section of 100×10 or 100×150 mm is used, depending on the section of the supporting elements.
Tightening beams, struts are used as additional items, their cross-section ranges from 50×100 to 100×150 mm.
Lathing. There are two types of lumber: a 50×50 lath or a board with a thickness of 20-25 and a width of 100 or 150 mm.
Separately, it must be said about the rafters, that it is the basis of the roof, therefore they are calculated considering the type of roofing material, snow, and wind loads, as well as the installation pitch and the length of the house span.
The sequence of construction operations
Installation of the roof on the house is a strict sequence of construction processes, that can only be performed by a roofer.
- the dimensions of the building box are measured, because often the actual parameters may differ from the design ones.
- preparatory work related to the preparation of tools and the acquisition of the required amount of building materials.
- treatment of lumber with an antiseptic.
- installation of wall plates.
- installation of a ridge board if there is one in the roof structure.
- installation of rafters.
- laying and fastening the lathing.
- If the project includes roof insulation, then the thermal insulation is laid.
Roofing requires serious training, knowledge, and skills in working with various materials. If you doubt that you can install the roof covering yourself, we recommend that you take no risks and contact qualified professionals. The roofers we list on Bag a Builder will select the appropriate type of material, considering all the important nuances and your personal preferences. And our installers will perform a professional roofing device on any type of building.








